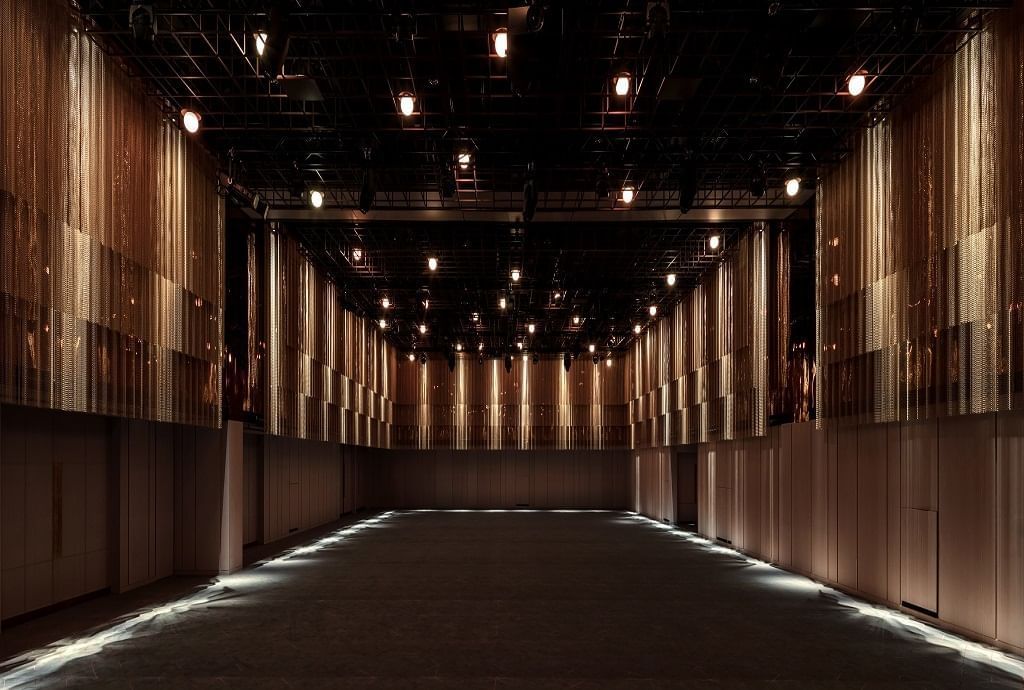Prelude
Pre-Function Foyer
Welcome receptions. Post-event cocktails. The scene is set for your guests in the pre-function foyer. Undulating velvet walls surround a private bar, curated art collection and bespoke Yabu Pushelberg furniture, with double doors opening directly into the magnificent ballroom.








