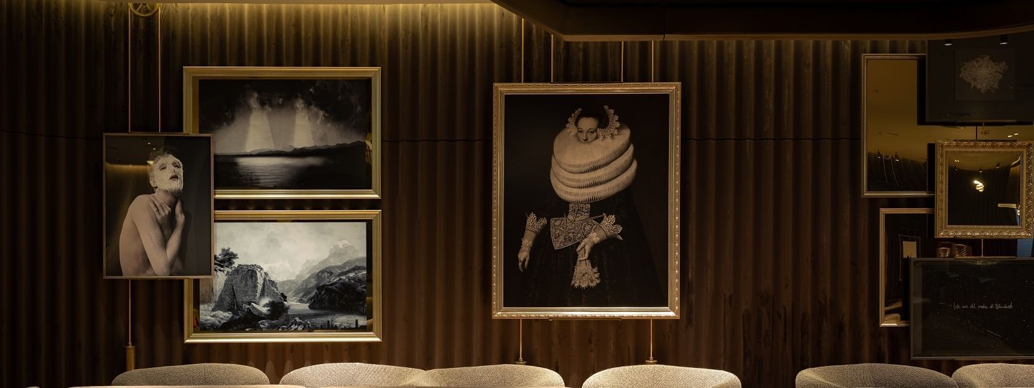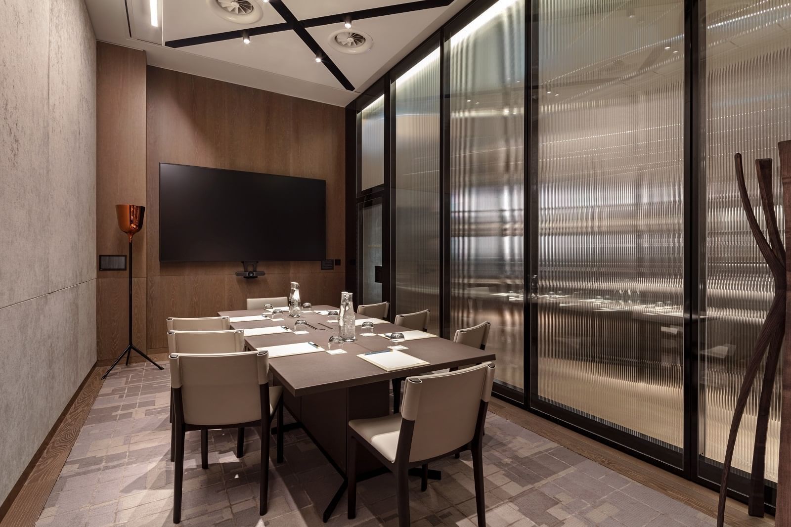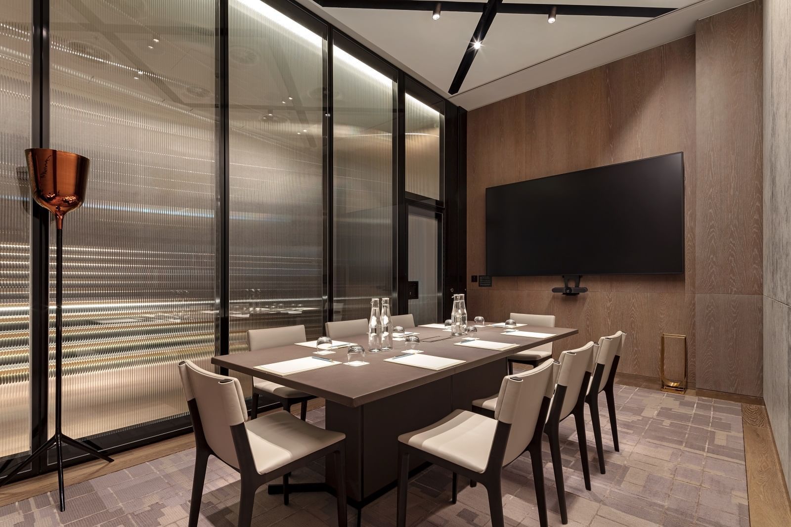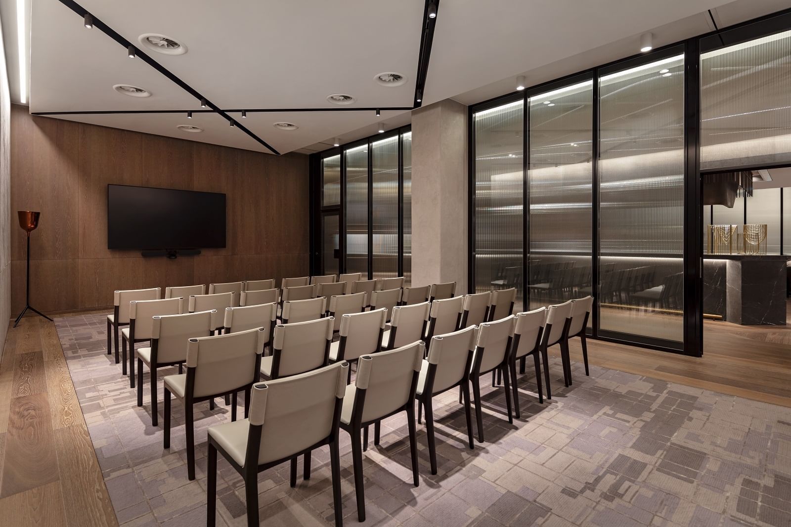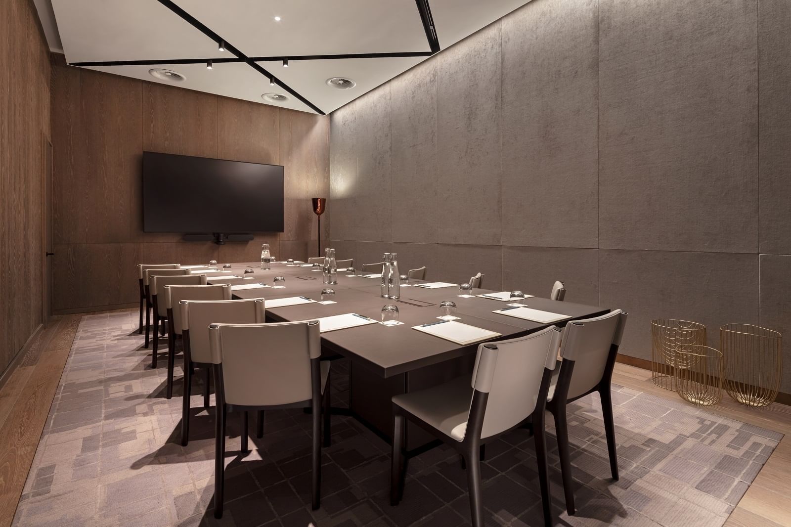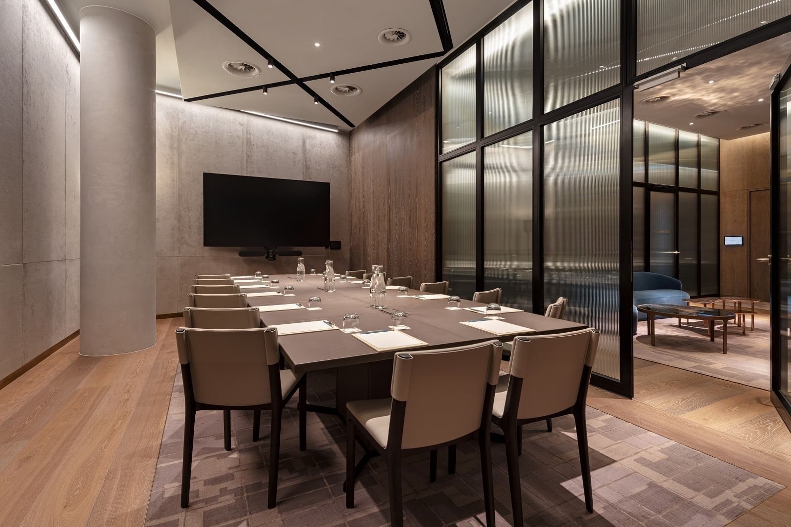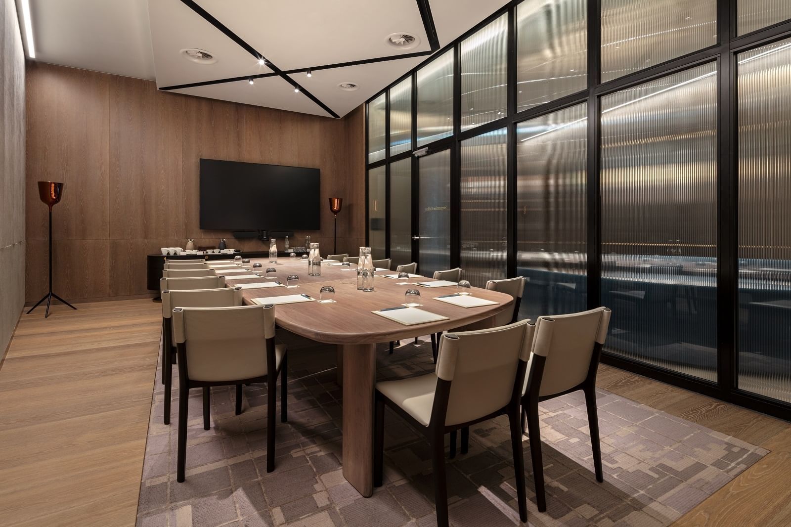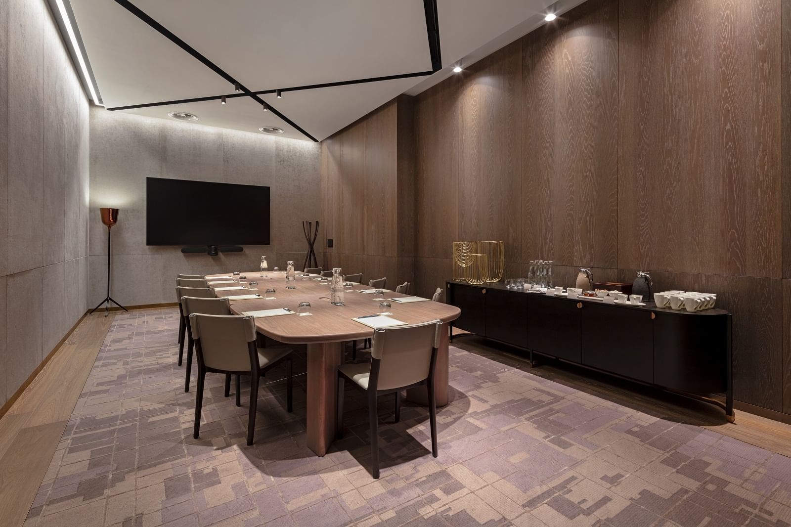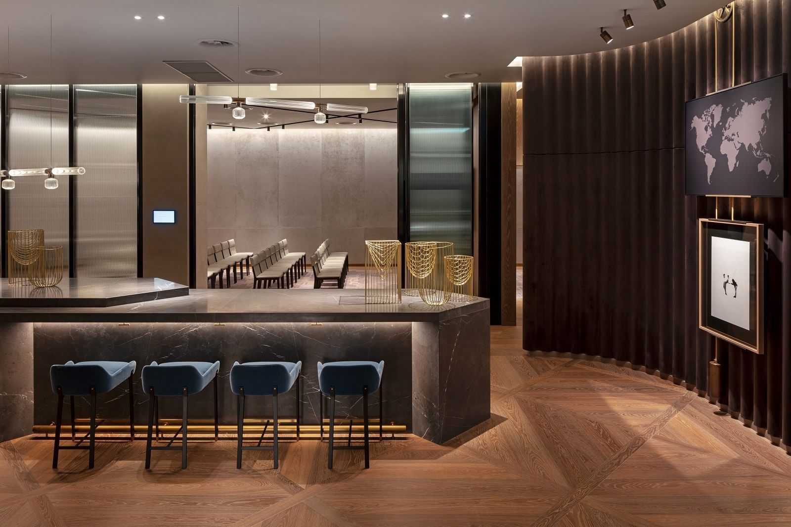Meet & Mingle
The Gallery Foyer
An inspirational space for social events, business meetings and corporate functions, The Gallery’s spacious foyer is the perfect place to entertain guests.
- Island bar for co-working, dining buffets, drinks and more
- Curated collection of art and sculptures
- Banquette seating, bar stools and tables designed by Yabu Pushelberg
- Connectible with private rooms

